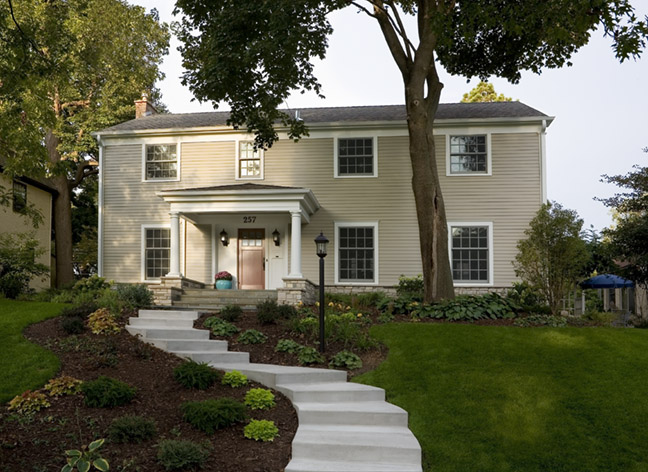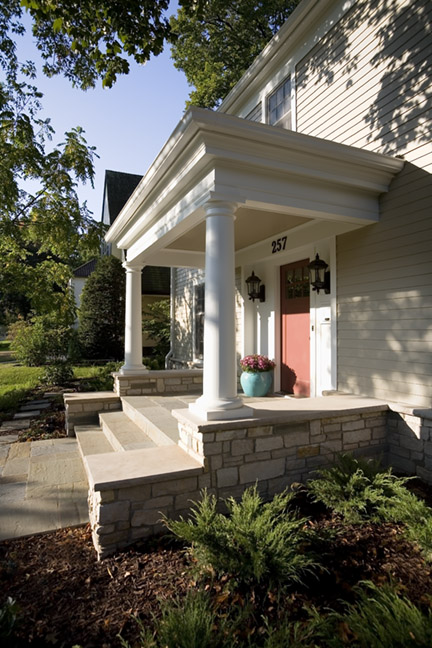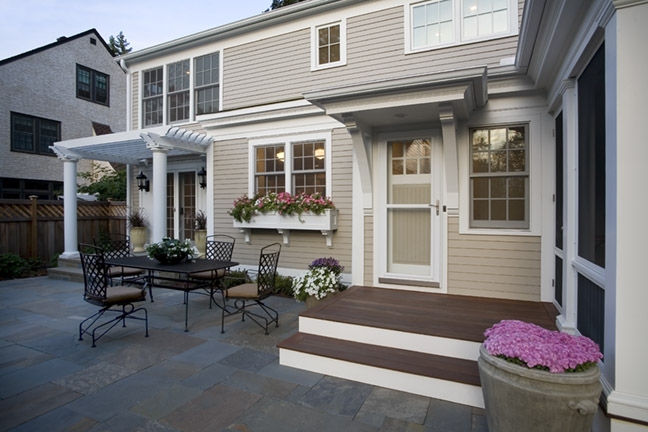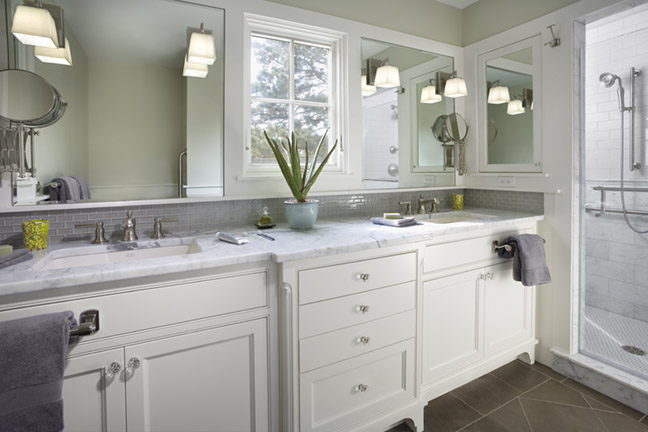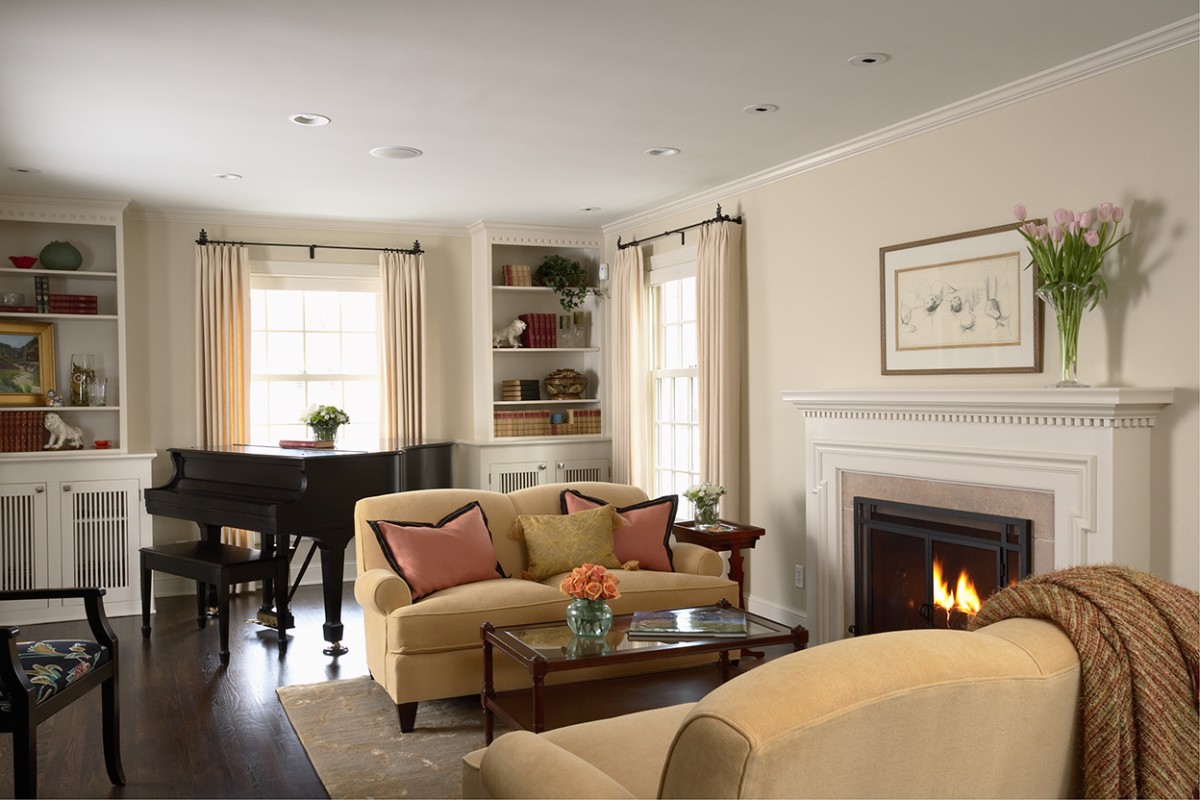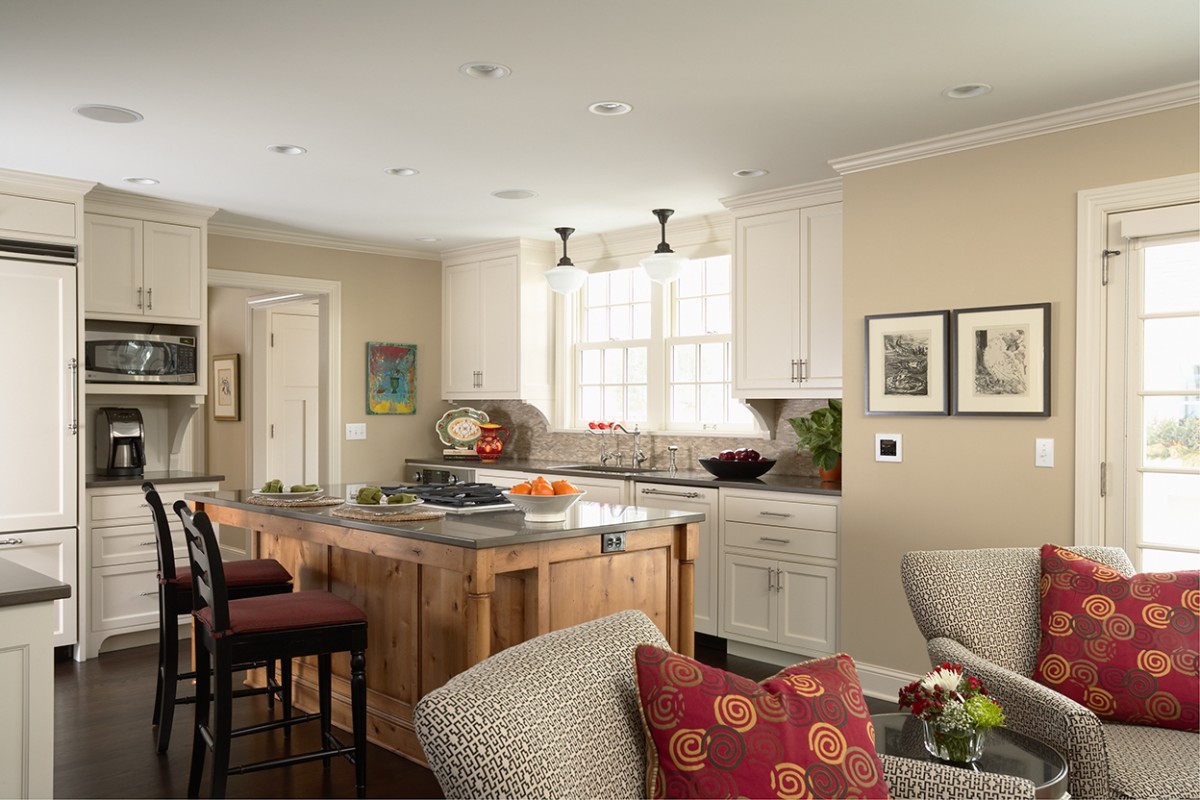The owners wanted their 1950’s home to stylistically blend with their 1920’s neighborhood; they wished to expand the kitchen, add an adjoining family room, a master suite, mudroom and a more accessible detached garage. A two-story addition provided for an open and gracious kitchen, family and dining area, and the second floor suite. A mudroom, porch and patio were added onto the back. A one-and-a-half story garage with an internal stairway was built into the hill behind the home. The exterior – including the second-floor cantilever – was reconfigured from colonial style to Greek Revival, which is much more suitable for the neighborhood.
