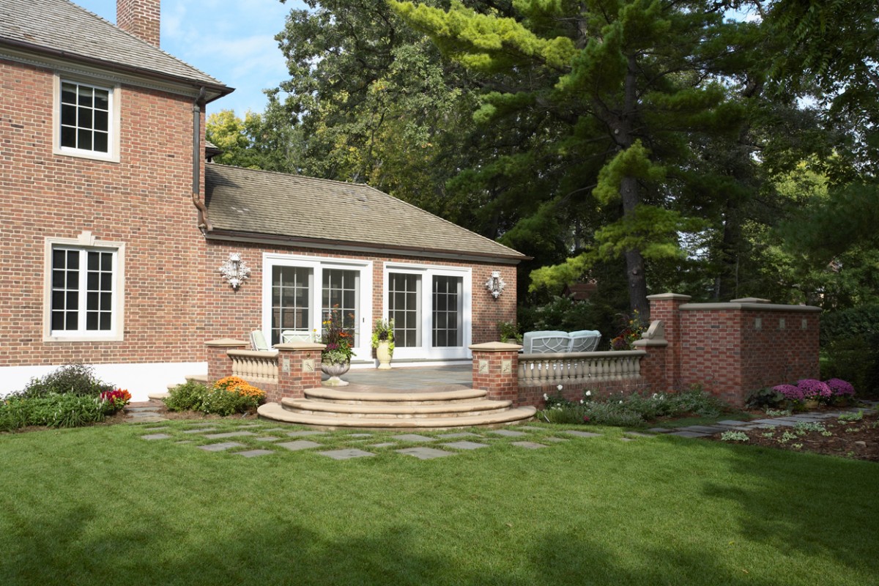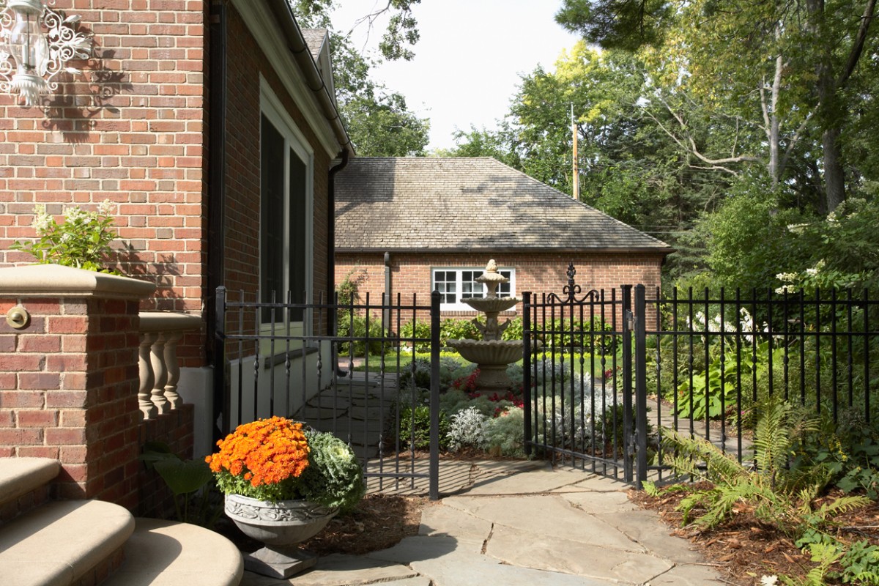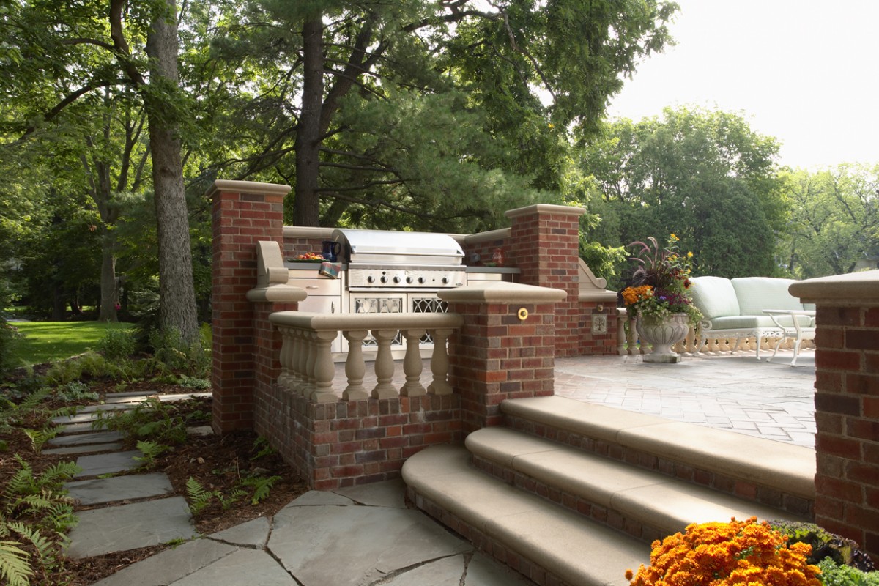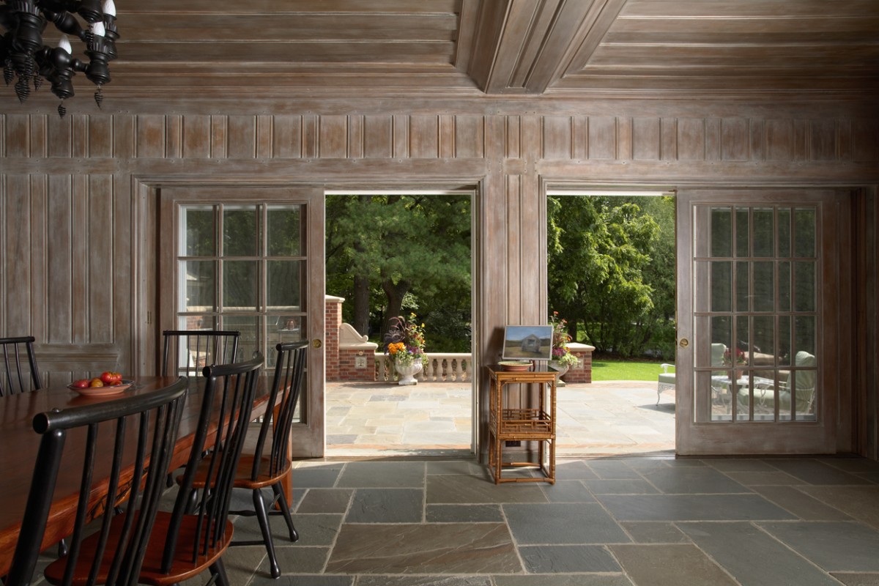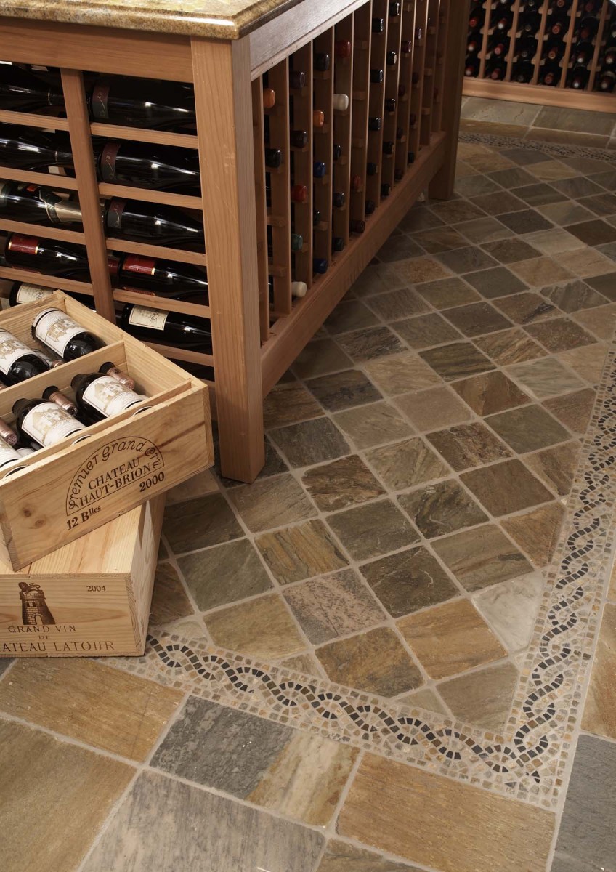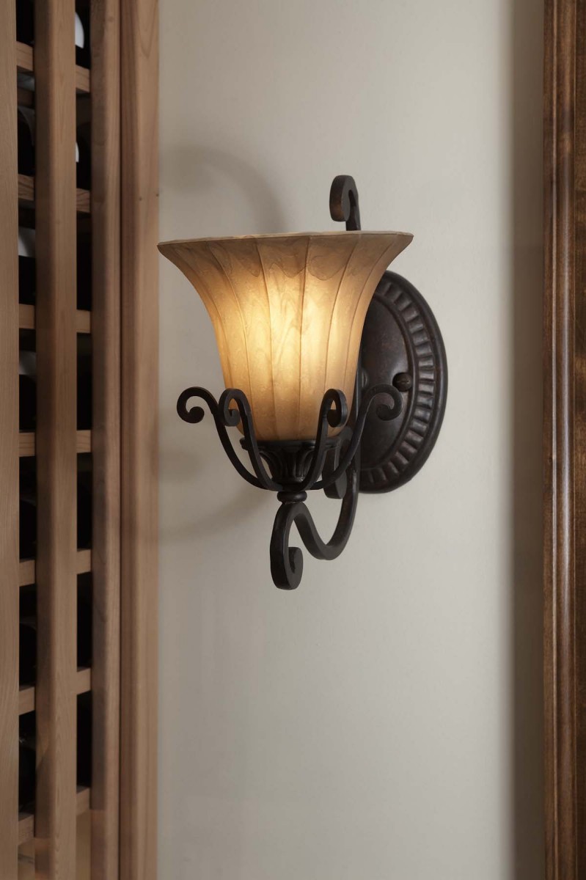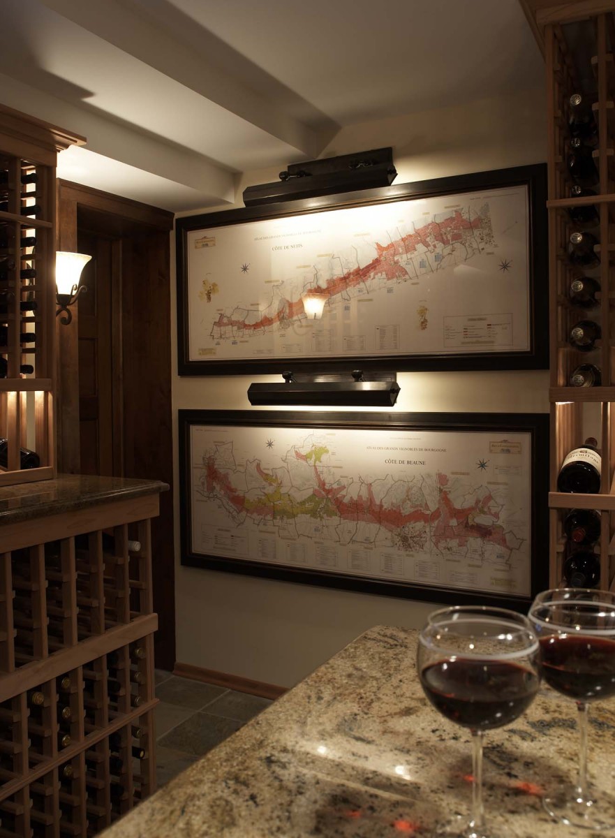This two-story Georgian revival brick house was built in 1909. In 1954 Edwin Lundie designed a sunroom addition that looks out over a large lawn and garden area. The owners, parents of two young children, wanted a place by the lawn for family and friends to visit while watching the children. The new 700 square foot patio was built using materials carefully chosen to match the existing home. There are five entrances and exits between the patio, yard and sunroom. There is also a secret path leading to the neighbors making this patio a warm and welcome place for relaxing.
A collector of wines and champagnes, the homeowner called on our Design/Build firm to convert an existing room into a professional quality wine cellar to house over 5,000 bottles. Foundation walls were furred to create a separate cooling zone within the home. Redwood cedar racking wraps the perimeter of the room while an island serves as a “tasting table” topped in granite. Tuscan style light fixtures highlight the quartz inlay tile rug on the floor. Large framed maps of the Bordeaux region of France are hung with pride on the only wall space not covered in racking.
