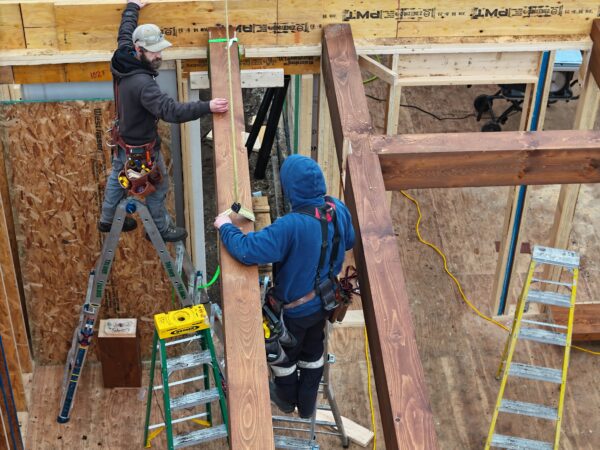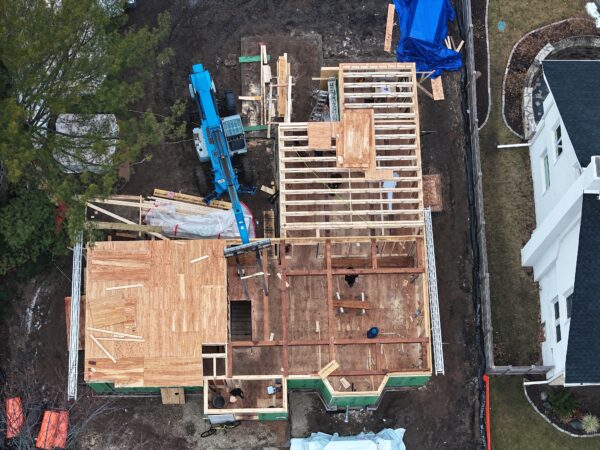Uncommon Crafting: Timber Framing the Isles Custom Home
Designing and building a custom home is no small feat, and we couldn’t be prouder of our team for making this new build on Lake of the Isles a reality. For the Isles Custom Home, the process began with the art of timber framing, a historic technique that creates a foundation of unparalleled quality. The natural texture and strength of the timber ensure structural integrity while adding a unique beauty to the exterior of the home.
Jon Colliander, AIA Architect, reflects on the Isles Custom Home’s creation, “when we were first introduced to the client, she mentioned appreciation for medieval homes in the British Isles, specifically being drawn to the rough timber frames of these homes. We developed every element of the design with her preferences in mind, incorporating a modified hammer truss into the roof structure of the living room, which sits above a timber framed gallery overlooking the main space. We were able to incorporate timber into the majority of spaces, and use it as the structure in the library, the living room, the entry porch, as well as the roof structure in the primary suite. The rear porches also utilized structural timber posts and beams.”


One of our master carpenters, Ben Spidahl, and one of our designers, Joe Dean, had experience working with timber, and through their experience, we partnered with Blue Ox, a company that specializes in designing and fabricating timber structures. Through this partnership we were able to refine the designs, creating a home that matched our client’s vision. Blue Ox fabricated the timber and then our skilled carpenters assembled the trusses on site using dowels to replicate traditional mortise and tenon joints.
The use of wood became a theme throughout the interior. Our designer, Gina Vozka, drew inspiration from this by incorporating whimsical wooden details like ‘tree’ columns at the lower level bar, and an ironwork tree framed by a circular bookcase. These forms and materials were picked up in the iron railing and the paneling on the main stair to create a cohesive whole. The home’s wooden theme made complete sense to Gina, as she reflects on the client “wanting to bring the feeling of age and natural elements in as much as possible.”
With timber framing as the foundation, this custom home will stand as a testament to craftsmanship and thoughtful design for generations to come. This technique creates a sense of connection to nature and tradition while remaining a mark of quality and attention to detail.
The video above showcases the construction process of the Isles Custom Home through a time-lapse.