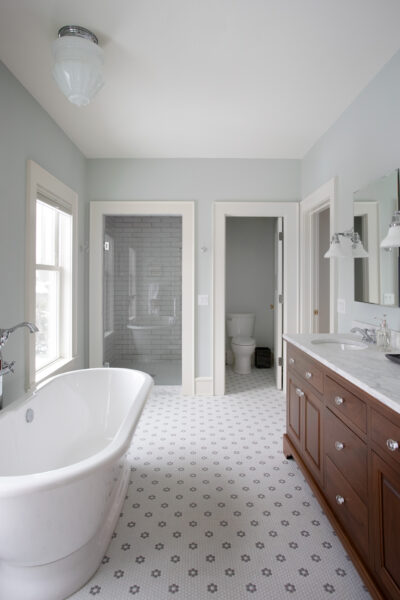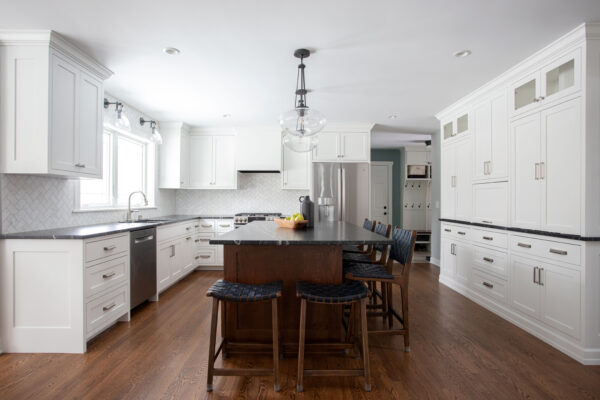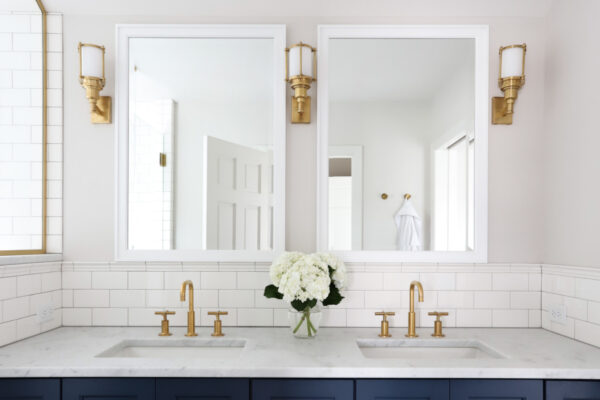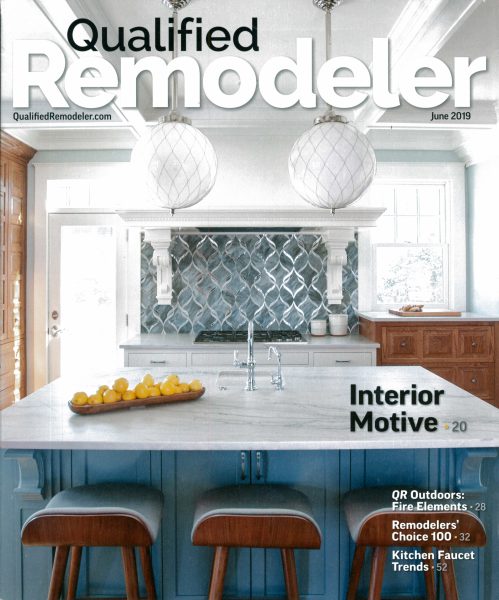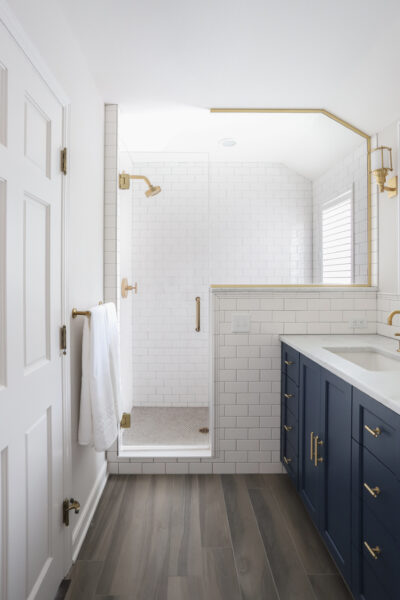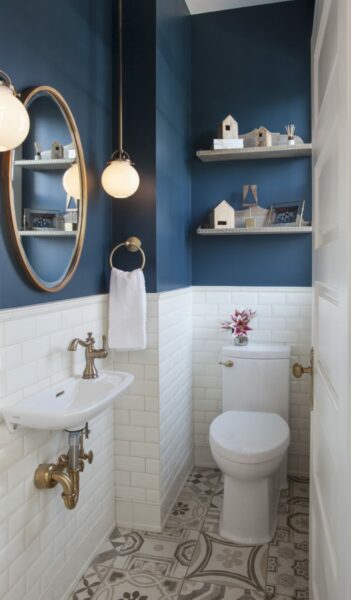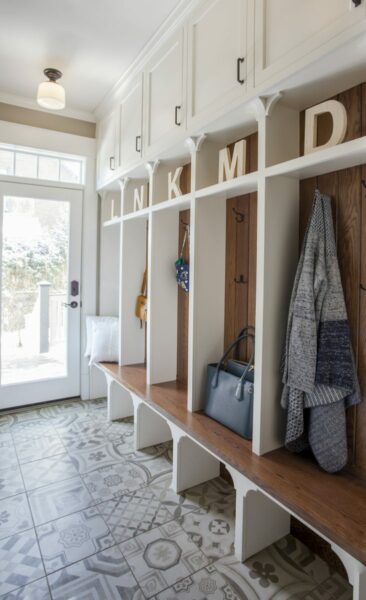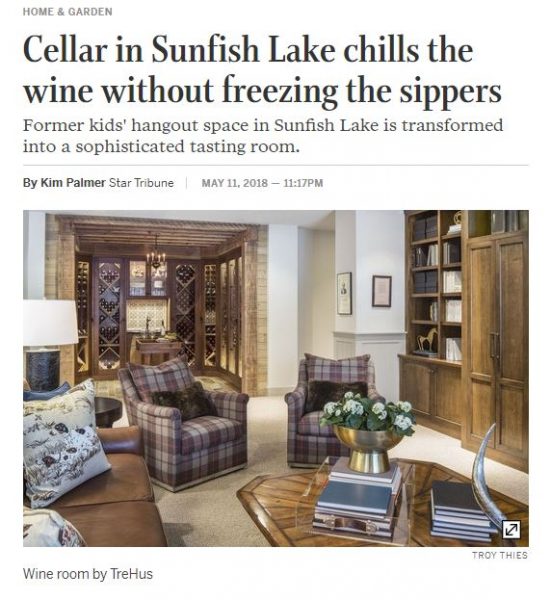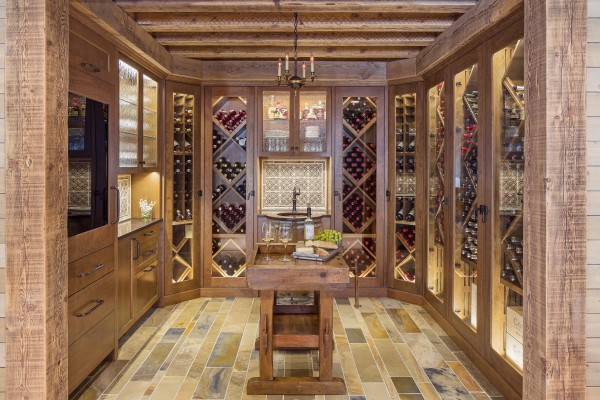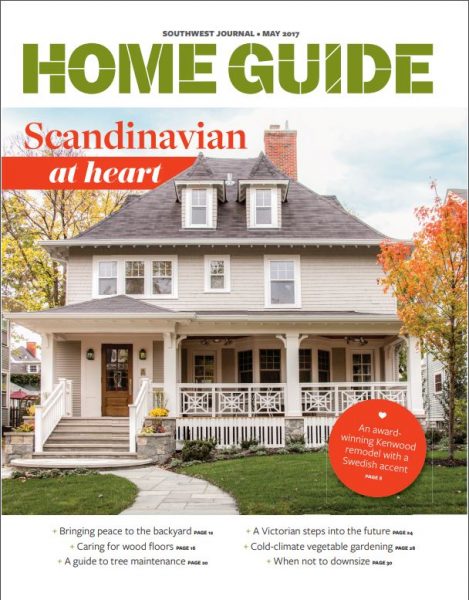We have been featured in a recent Houzz Article “Bathroom of the Week: Traditional Style in a Historic Home”, interviewing design and project manager Joe Dean, about our recent project Uptown Historical Remodel. The article dives into the details of the primary suite on a two-story addition to a 1901 Colonial Revival home. It describes the careful thought and design details that went into honoring the home’s original architecture.
The article states:
“Because respecting the home’s original architecture was important to the homeowners, Dean and his team first removed a poorly done addition off the back of the house. Then they designed and built a new addition that expanded the home in a seamless and cohesive way. In this new primary bathroom, traditional elements and classic finishes honor the home’s style and period.”
Check out the full story here: Bathroom of the Week: Traditional Style in a Historic Home
